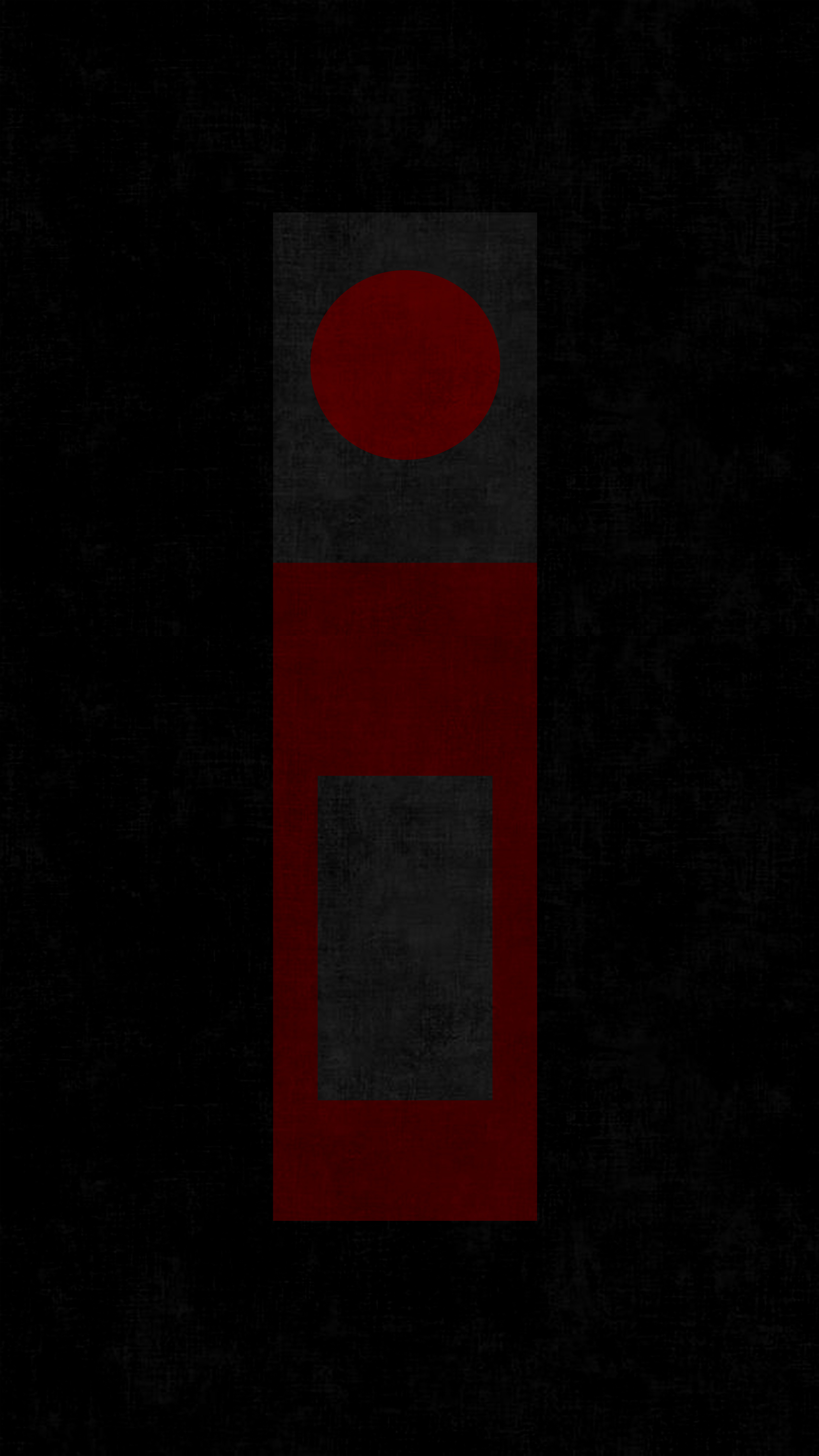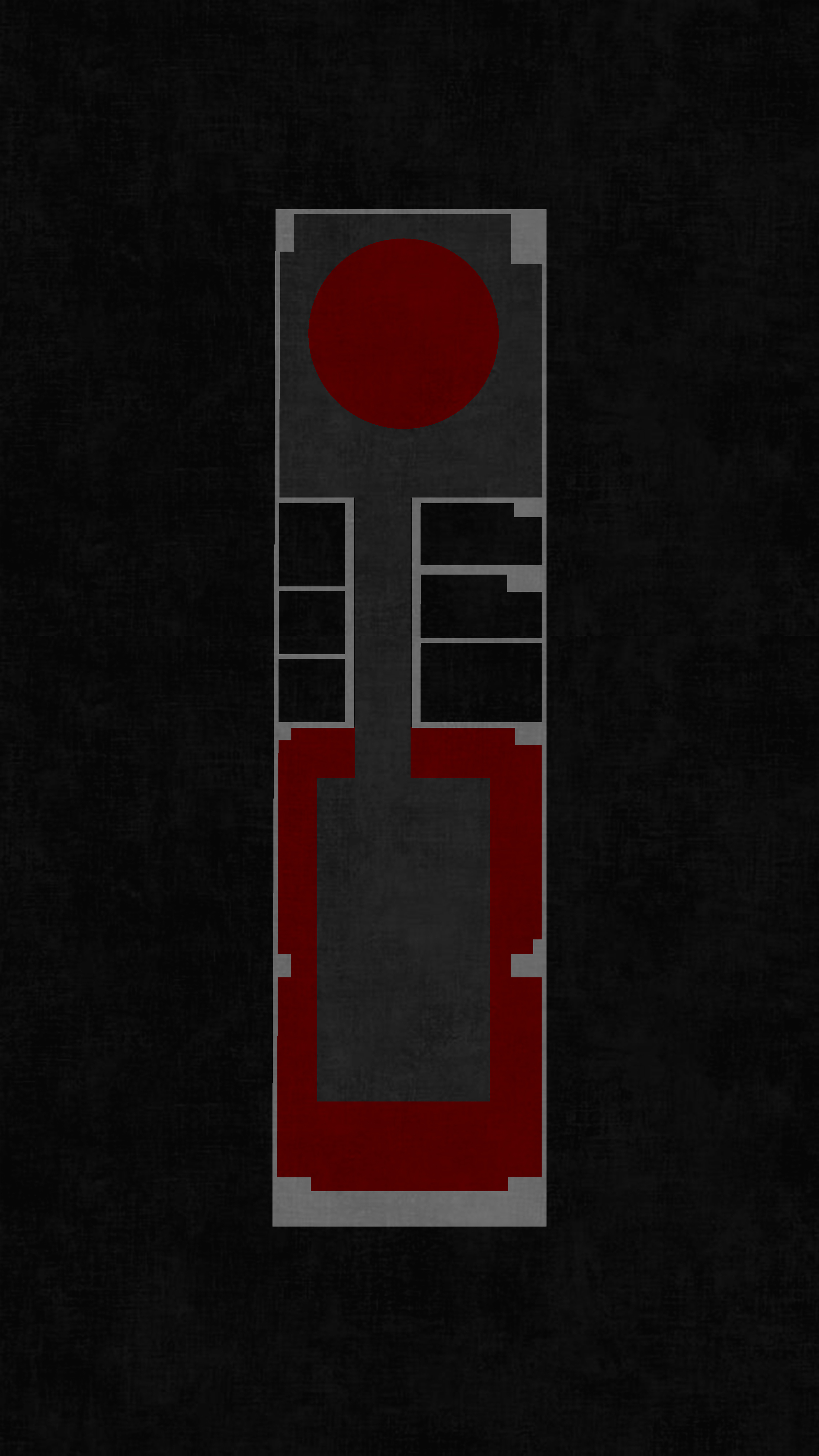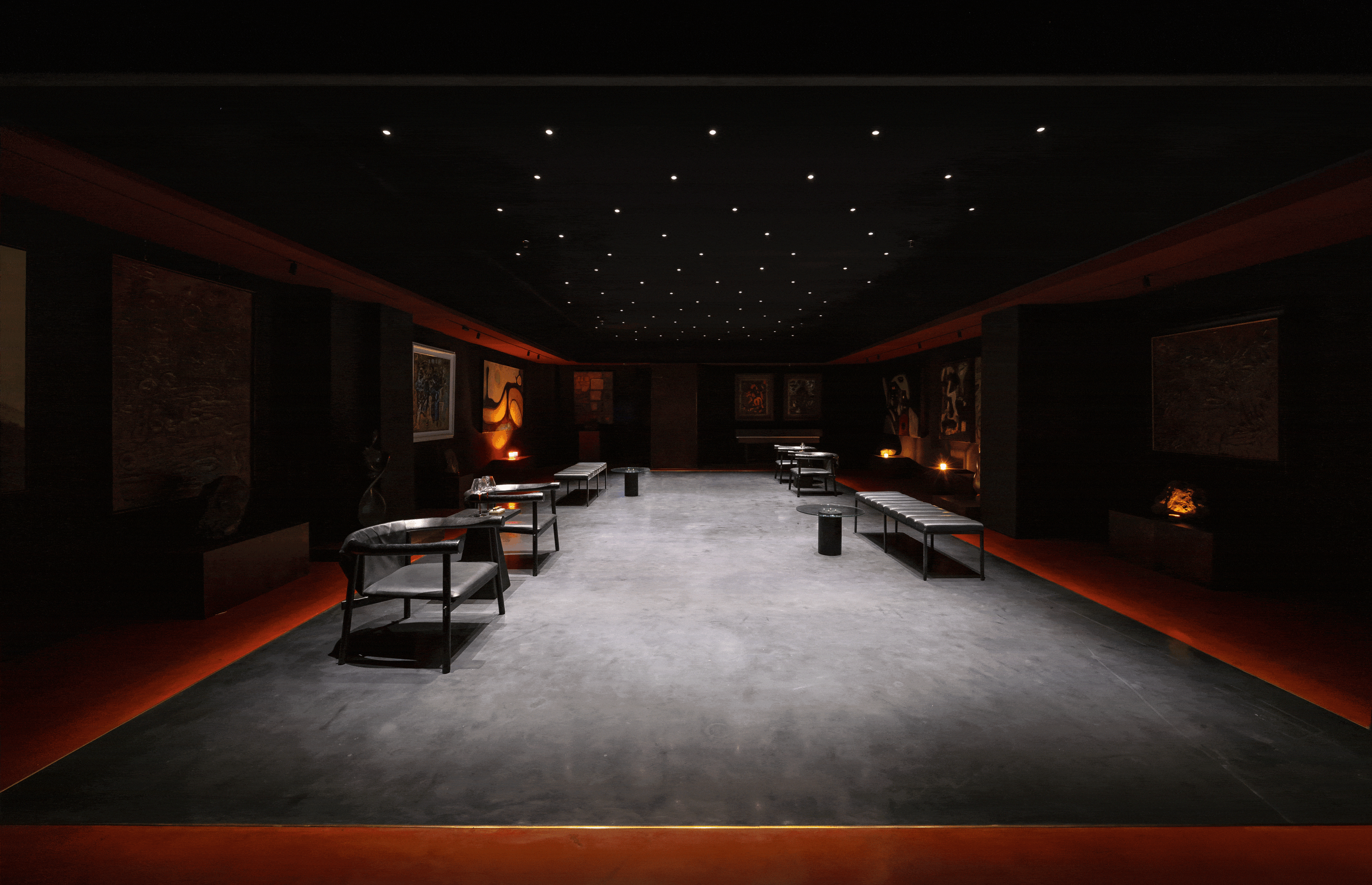Cong Audio – Gallery là một không gian dành cho những người yêu âm nhạc và nghệ thuật. Tọa lạc tại số 39 Trần Quốc Toản, Hà Nội, dự án có diện tích tầng ba khoảng 170 m² (không bao gồm khu vực công cộng).
Không gian được chia thành hai khu chức năng chính: một khu dùng để thưởng thức âm nhạc, nghệ thuật và điêu khắc; khu còn lại dành cho các buổi tiệc riêng tư.

Mỗi khu vực đều được thiết kế dựa trên mục tiêu khuyến khích sự tiếp xúc và kết nối giữa con người với nghệ thuật. Tại đây, kiến trúc đóng vai trò như một cầu nối giữa người quan sát và tác phẩm, tạo nên cuộc đối thoại liền mạch giữa hiện diện con người và biểu đạt sáng tạo.

Trong kiến trúc, chúng tôi hướng đến sự cân bằng giữa những thành tố đối nghịch: chuyển động và tĩnh lặng, vật chất và tinh thần, tự do và giới hạn, con người và môi trường xung quanh.
Cảm hứng thiết kế được hình thành từ thuyết Âm – Dương trong tư tưởng phương Đông, cho rằng mọi vật và mọi hiện tượng đều tồn tại trong hai trạng thái đối lập nhưng bổ trợ, từ đó tạo nên sự hài hòa.

Những khái niệm này được chuyển hóa thành ngôn ngữ kiến trúc thông qua loạt “nghịch đảo” giữa hai vùng chức năng chính: một động – một tĩnh, một vuông – một tròn, một đóng – một mở, một giản – một phức, cùng các nghịch đảo trong tổ chức mặt bằng.

Chẳng hạn, ở khu gallery, tác phẩm nghệ thuật được tôn vinh trên thảm đỏ; nhưng tại phòng tiệc, con người mới là nhân vật chính trên chính thảm đỏ ấy. Mọi ranh giới không gian đều được xử lý theo hướng làm mờ, xoá nhòa khoảng cách giữa con người và môi trường khách quan.

Chúng tôi mong muốn không gian này sẽ khơi gợi sự chiêm nghiệm sâu sắc và đánh thức các giác quan của người ghé thăm. Hy vọng những sáng tạo của chúng tôi có thể lan tỏa thông điệp về sự tĩnh tại nội tâm. Bởi chúng tôi tin rằng, bước đầu tiên để hướng đến một thế giới hài hòa và an bình chính là tìm được sự bình an bên trong mỗi con người.
Thông tin dự án
- Tên công trình: Cong Audio – Gallery
- Địa điểm: 39 Trần Quốc Toản, Phường Cửa Nam, Hà Nội
- Diện tích: 170m2
- Kiến trúc sư chủ trì: Bùi Quang Tiến
- Thiết kế: TNT Architecture
- Team thiết kế: Hoàng Phương Nam, Nguyễn Đức Hậu, Lương Thị Hồng Nhung
- Quản lý dự án: Hoàng Long
- Kết cấu: Chế Đình Phúc
- Đối tác: CROLED Lighting, AURA Lighting
- Năm hoàn thành: 2022
- Nhiếp ảnh: Triệu Chiến, Nguyên Vũ
Thư viện ảnh

















